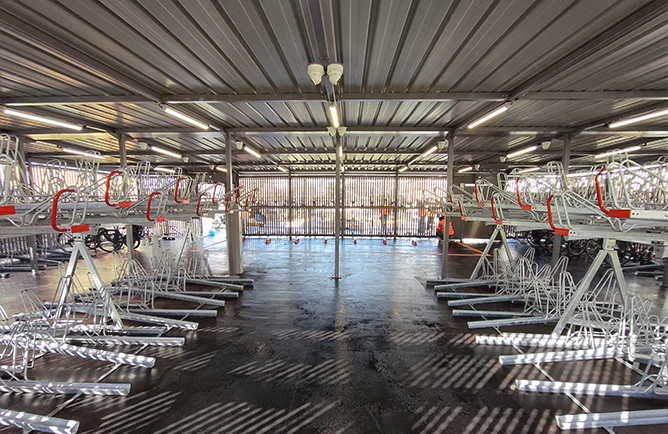
In the bike shelter, you will need to plan the layout of the parking spaces in order to optimize both the space and the ergonomics of your parking area.
Most bike shelters can be custom-made, so it is up to you to determine its size. Measure the space you can allocate to the shelter as well as the minimum number of bikes you wish to accommodate. We recommend allowing for a margin to account for future increases in usage.
In order to give you an idea of the space required for your bike shelter, we thought it would be important to review the dimensions of a bicycle parking space and the possible layouts.
Dimensions of bicycle parking spaces
Given the respective sizes of different bikes, the size of a parking space for a conventional bike will be different from that for a cargo bike, for example. If you want to accommodate different types of bike in the shelter, you’ll need to take this into account.
It is also necessary to ensure that the maneuvering area for users is sufficiently wide. A circulation aisle that is too narrow does not allow proper handling of the bike and may therefore complicate or even reduce the use of your parking facility.
Typical configurations and dimensions of cycle parking facilities
As with cars, bicycles can be placed in different ways to save space and optimise available space.
Bike parking at 60° or 45° angle
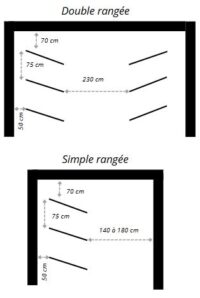
Diagonal layout, ideal for optimizing density in longitudinal spaces. This type of arrangement makes it easier to maneuver bikes into and out of parking spaces, especially in double-row configurations with a comfortable central aisle.
→ Specifications:
✓ Layout: rack positioned at a 45° or 60° angle relative to the wall
✓ Spacing between racks: 0.75 m (lateral)
✓ Central aisle width: 2.30 m (double row), 1.40 to 1.80 m (single row)
Perpendicular bike parking
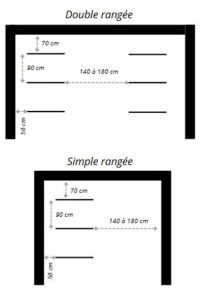
Bikes are parked perpendicular to the wall, a classic solution commonly used in multi-storey car parks. This layout requires slightly more depth but offers good visibility.
→ Specifications:
✓ Layout: bikes positioned perpendicular to the wall
✓ Spacing between racks: 0.90 m
✓ Central aisle width: 1.40 to 1.80 m (depending on constraints)
Staggered-height bike parking
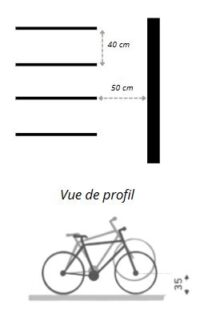 Designed to save space without compromising accessibility. Bikes are parked in a staggered arrangement by alternating the height of the racks. This setup is often used in dense or space-constrained parking areas.
Designed to save space without compromising accessibility. Bikes are parked in a staggered arrangement by alternating the height of the racks. This setup is often used in dense or space-constrained parking areas.
→ Specifications:
- ✓ Layout: bikes positioned perpendicular to the wall
- ✓ Spacing between racks:
- · Width: 0.40 m
- · Height difference: 0.35 m
- ✓ Central aisle width: 1.40 to 1.80 m (depending on constraints)
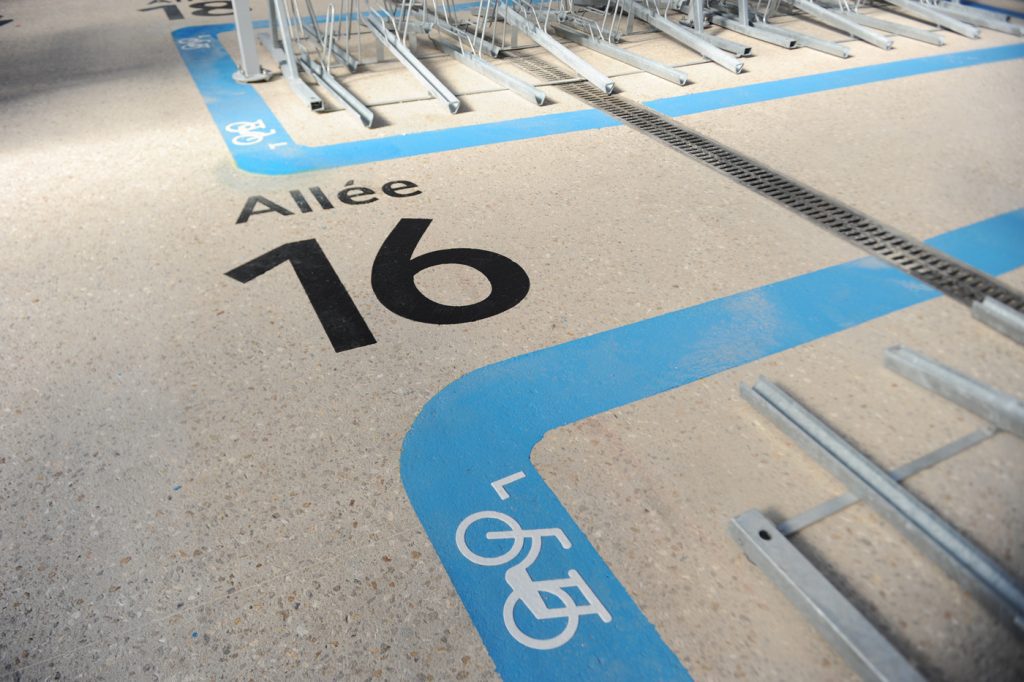
Comment choisir le type de stationnements ?
The choice of parking type is not random. It directly depends on the types of bikes you intend to accommodate: standard bikes, electric bikes, cargo bikes, longtail bikes, or adapted bikes. Each configuration comes with its own constraints and technical specificities.
For example, staggered-height parking is useful for optimizing space, but it is not suitable for bulky bikes without specific adaptations. Accommodating cargo bikes requires a wider lateral spacing between racks. Similarly, in double-row perpendicular layouts, it is essential to provide a sufficiently wide central aisle to allow for easy maneuvering, especially for long or heavy bikes.
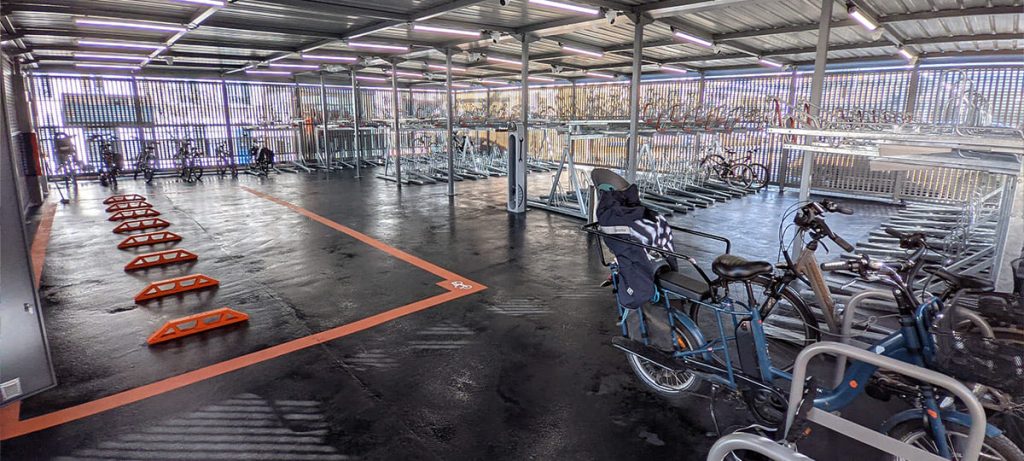
Today, there are compact and innovative systems, such as those developed by Altinnova, that increase the number of available parking spaces without expanding the footprint. These solutions include, for example, double-decker systems or vertical bike racks.
In any case, to ensure a functional, safe, and durable layout, it is highly recommended to seek support from specialized professionals. This helps avoid common design mistakes that can negatively impact the actual use of the parking facility once it is in service.